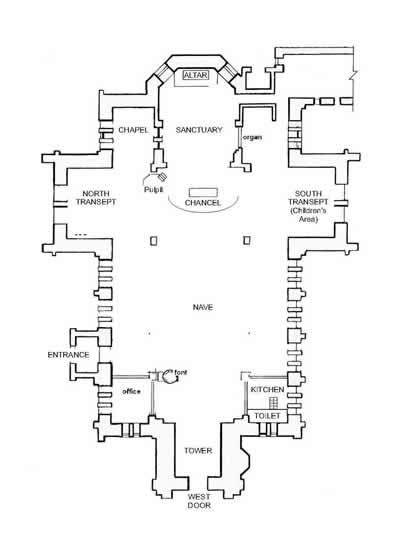Interesting Features of the Present Building


The North doorway (the church entrance now) is the 15th Century doorway of the old church. Notice on the West side, the niche for a holy water stoup. Just inside the North Door, to the left behind the Perspex screen, is an area for private prayer and reflection.

The oak pews in the Nave were installed in 1905; the ends are carved with emblems of St Andrew (cross), St Nicholas (anchor) and St Mary (fleur-de-lis).

In the North transept, the window dates from 1932. In the South transept, the windows, bomb damaged in the Second World War, were restored and the main parts of the original were set in a frame of opalescent glass. This area is now a children’s worship/play space.

The Dimsdale memorial is on the adjoining wall. This family gave their name to an inn and to a street in the town, also to a fine house in Bull Plain, now re-named Beadle House.

The Blessed Sacrament Chapel was originally the organ chamber; the present organ was installed in 1890. The furnishings are in memory of faithful members of St Andrew’s ministry and congregation, whose names appear on wall tablets in the chapel. The Altar stone, with incised crosses and a cavity for the reception of relics, is one of only six such slabs in England. It is part of the former St Mary’s Church and was discovered when the public library was built in 1888.

In 1981, the Chapel was enclosed by glass screens. A new wooden Altar, incorporating the old Altar stone, was made by a member of the congregation and new faldstools were installed.

The Pulpit was erected in 1888 in the style of the 13th Century. It is made of a mixture of stone and marble: the grey stone is from the Forest of Dean, the red marble is from Devon, the green marble from Connemara and the creamy stone from Caen.

The Choir Stalls were completed by Messrs Keith & Co. Denmark St. Charing Cross and were dedicated in the autumn of 1899. They closely resemble those in the Church of All Saints, Margaret Street, London.

The Chancel and Sanctuary are tiled with red encaustic tiles and mosaics, the work being finished early in 1903. The tiles were supplied by Messrs Carter & Co. of Poole and were laid by Messrs Ekins of Hertford. The marble steps were supplied and placed by Mr W Andrews of Ware Road.

The High Altar and Reredos date from 1914, in memory of The Revd. Evan Killin Roberts, a former rector.
The Credence Table at the south side of the Altar is believed to be part of the original High Altar table.

A dove was carved by Dove Brothers, the building contractor, in the capitals of the column at the South side of the Chancel steps.

The 19th Century Font, originally at ground level, was both moved and raised to a higher position at the back of the church in 2003; the carvings on it represent the three Persons of the Trinity, and a circle the symbol of eternity.
The wooden boards in the Tower record the Kirby and Carde charities, which are still in operation. Commemorative peals are recorded by the bell ringers and framed to hang each side of the inner West Door.

The Flint Wall in front of the church originally had wrought iron panels and was completed in October 1900. The architect was Mr John Johnson of Victoria Street EC, and the iron work was requisitioned by the Ministry of Works in 1942.

The Parochial War Memorial to “parishioners and members of St Andrew’s Congregation who had fallen in the war” is situated in the churchyard and was erected about 1920 with funds collected from the parish. The architect was Mr J.N. Comper. The names of members of many well-known families who were lost may be seen carved upon the base. The Memorial was cleaned in 2024.

In 2003 the West end of the church was re-ordered, providing a kitchen and toilet for the disabled, an office and a flexible-use open space where chairs now replace pews. The late 19th Century font was moved nearer the North door and mounted upon a wooden plinth. Carvings from the original stone base, and representing the Trinity, are now mounted in the office wall.